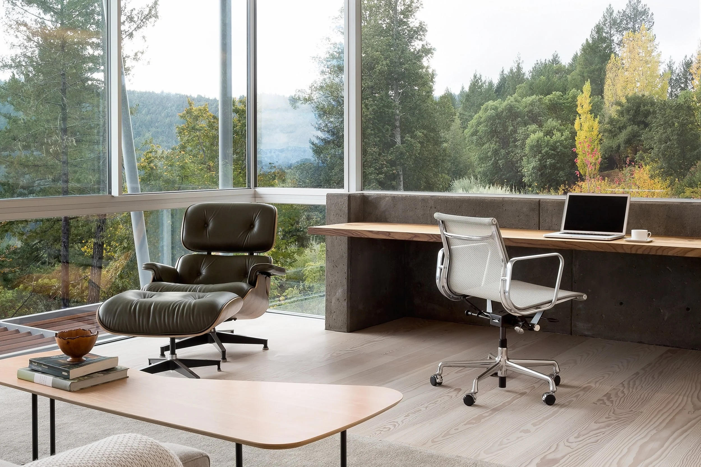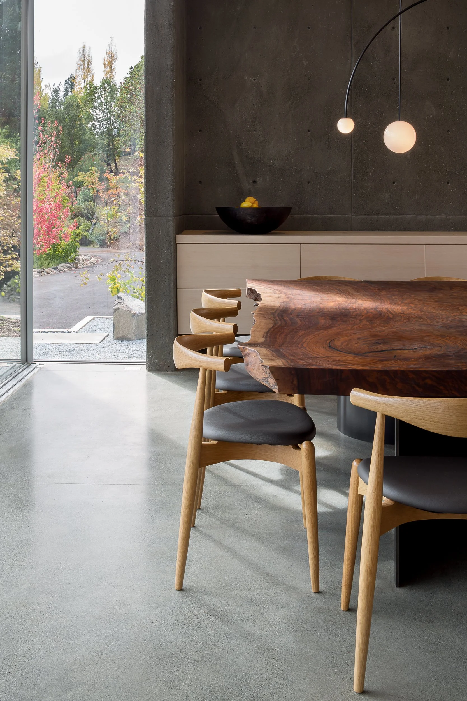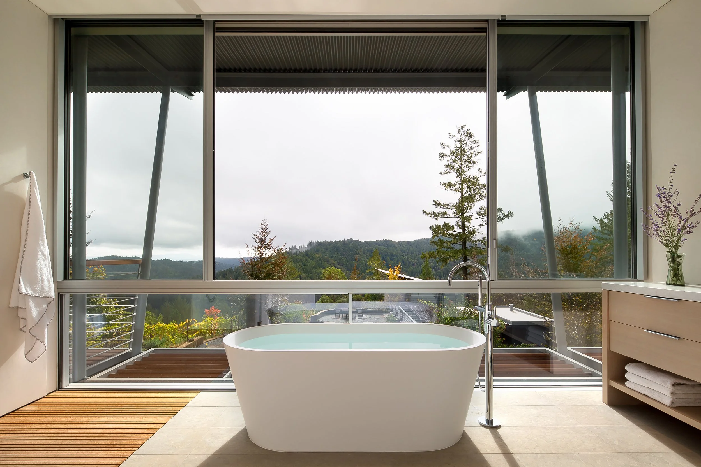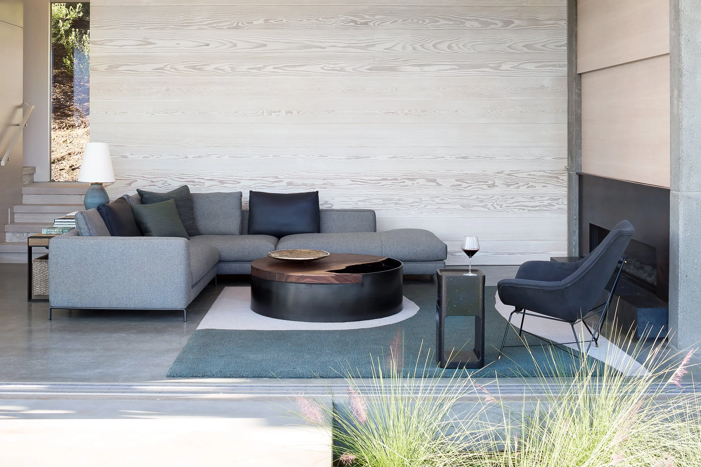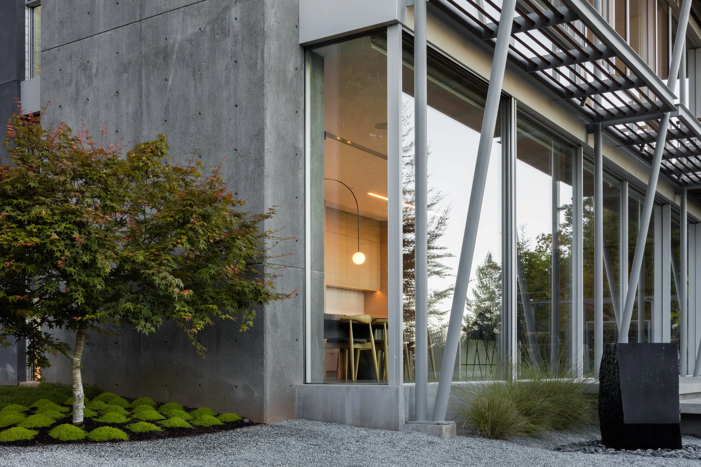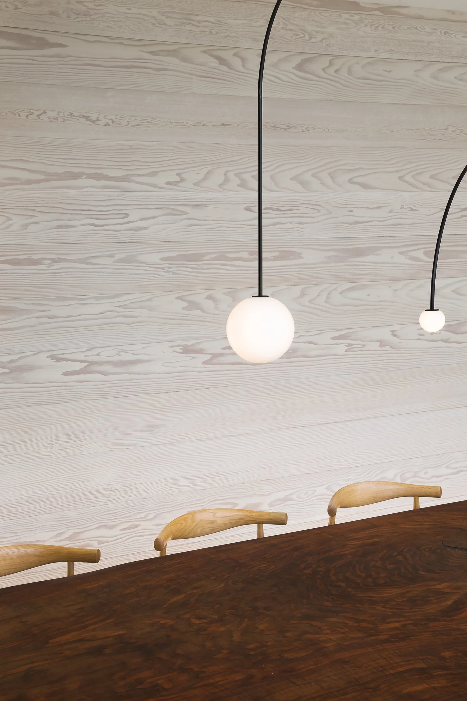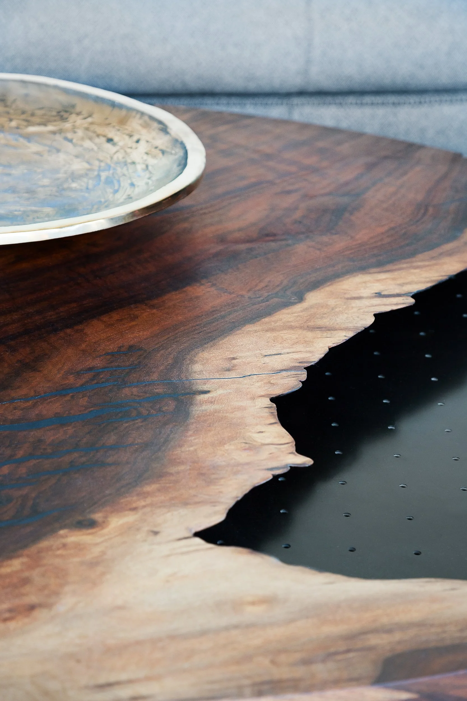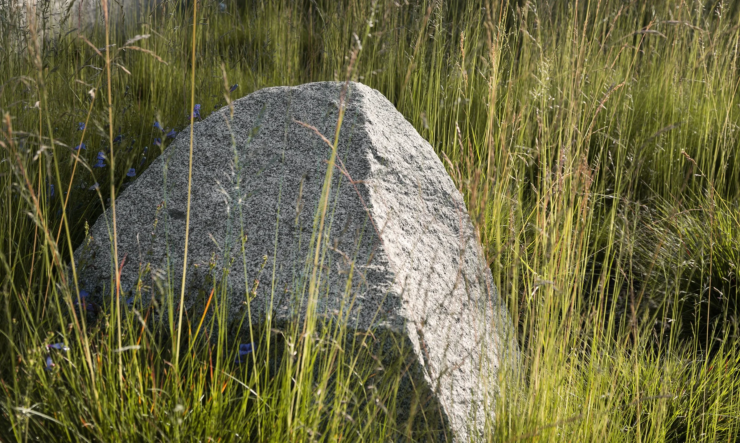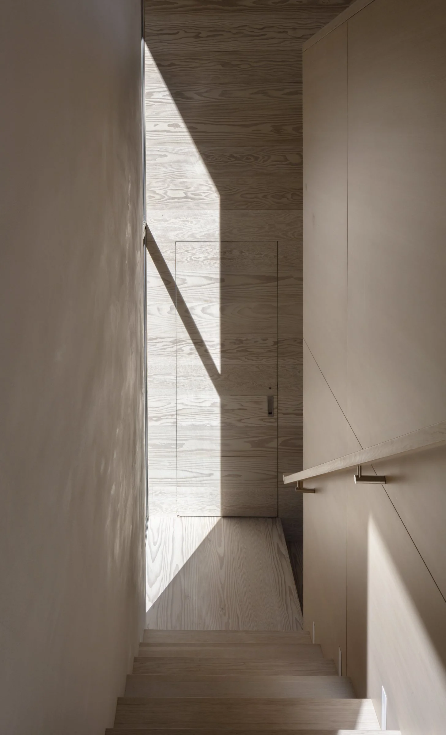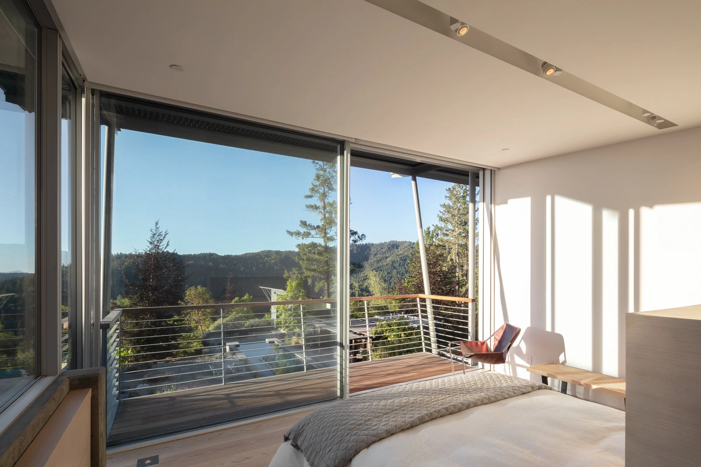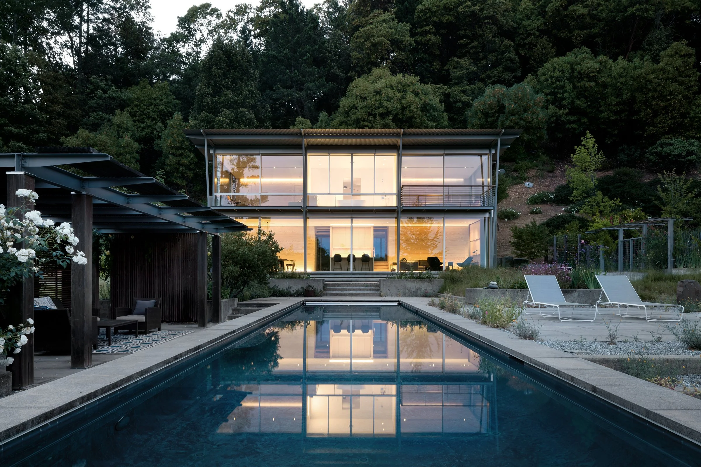SONOMA CA
A glass pavilion designed for a gentleman farmer and passionate gardener perches against a powerful hillside.
This one-bedroom concrete jewel box with glass on three sides features a minimalistic yet layered interior that dissolves into the land in Sonoma, California. The owners felt a passionate connection to nature and to their property, a weekend retreat cultivated over time. Searching for a Sonoma County interior designer, the owners tapped Bay Area based Studio Collins Weir to help them articulate their point of view.
Serene blues and greens and earth-hued materials including bleached Douglas fir, white Carrara marble and polished concrete floors pull the outside indoors. Furnishings are tactile and graphic with a California modern sensibility. The majestic live edge dining table is framed by CH20 dining chairs from Carl Hansen and punctuated by the elemental beauty of a pendant by Michael Anastassiades from The Future Perfect. In the kitchen, the Beetle counter stools are by Gubi. A sectional sofa by B&B Italia and a pair of Cosmos lounge chairs by Augusto Bozzi frame the living area, which is grounded by a custom Studio Collins Rug rug produced by Tai Ping Carpets. Timeless furnishings continue upstairs including an Eames Lounge chair and ottoman as well as a coffee table by Alexander Girard in the office.
The studio also designed the kitchen, a variety of custom built-ins, carpets and furnishings and detailed the fireplace and throughout the home. Serene blues and greens and materials including bleached Douglas fir and white Carrara marble pull the outside indoors.
Intimate yet open to nature, the bathroom employs a luxurious free-standing tub and shower with a serene view of the gardens, pool and property.
The home opens to the outdoors on three sides with sliding glass doors, settling the structure seamlessly to the landscape. Inside, a single monumental slab of reclaimed claro walnut anchors the interior. The slab has been crafted by Studio Collins Weir into two vital pieces of furniture, a dining table and coffee table. The two custom pieces act as natural design touchpoints for the wide, entertaining hub of the open-plan first floor. Studio Collins Weir also designed the kitchen, a variety of custom built-ins, carpets and furnishings and detailed the fireplace and throughout the home.
-
Interior Design: Studio Collins Weir
Architecture: Feldman Architects
Landscape: Arterra Landscape Architects
Contractor: Cello Maudru
Photography: Adam Rouse
-

