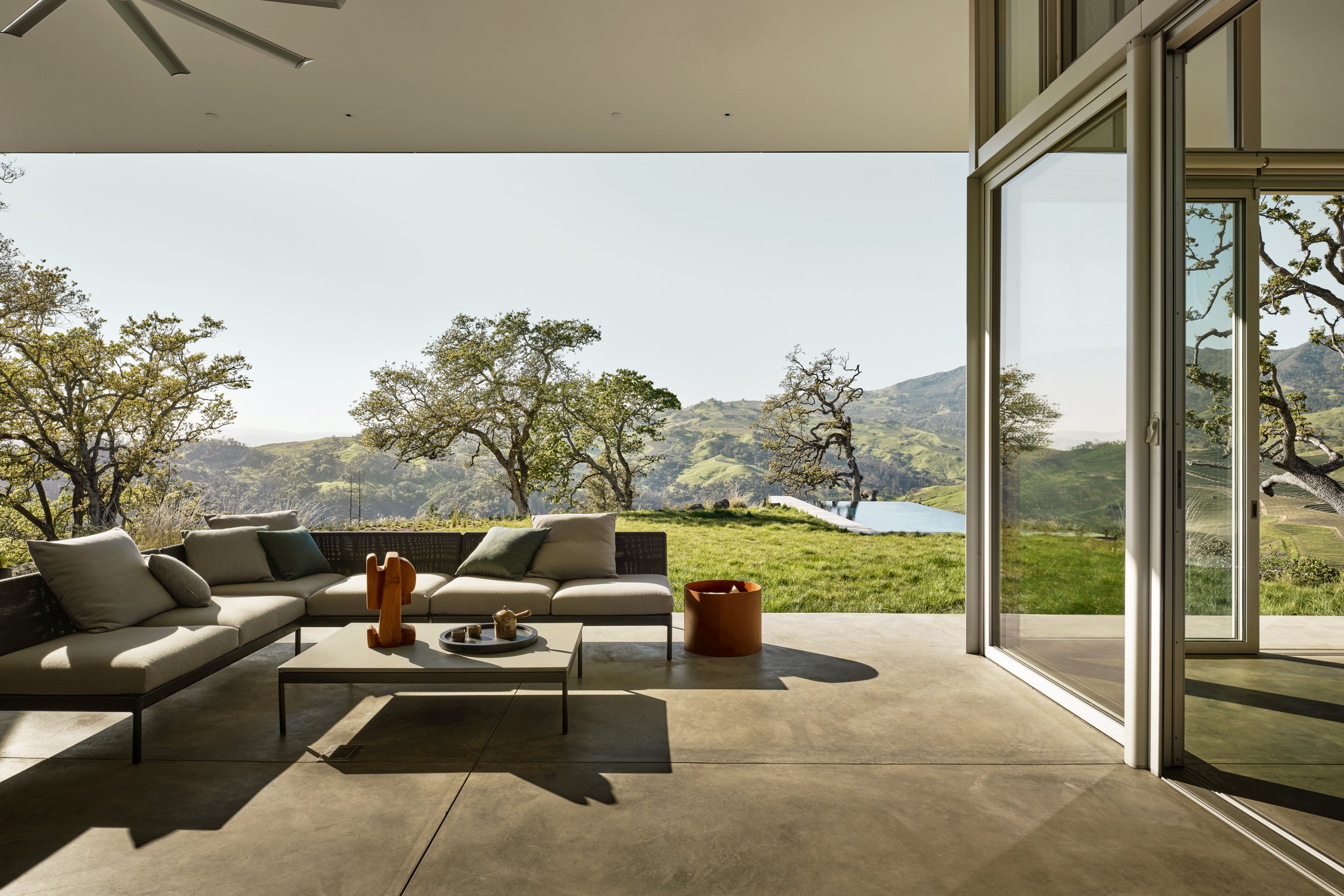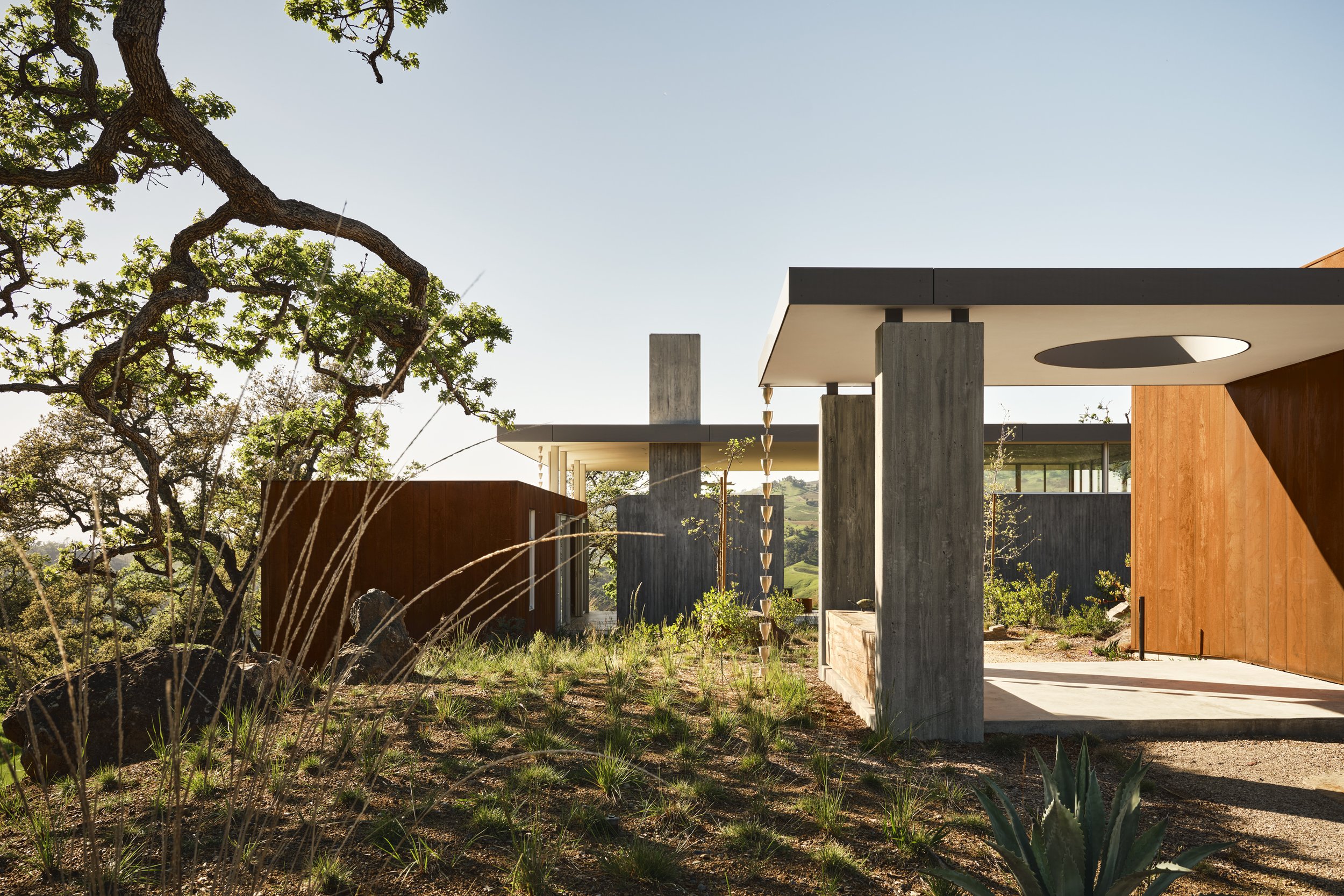PINE FLAT SONOMA CA
It all started with a yurt.
This vast 400-acre property and home set among the rolling hills and ancient oaks of Sonoma, CA, connects people with nature in the strong tradition of Northern Californian design. Studio Collins Weir and architects Turnbull Griffin Haesloop collaborated closely with the client to craft a five-bedroom retreat that exists harmoniously with the land while giving a nod to the owners and their background
The home, first envisioned with exterior wood cladding but after a tragic wildfire ripped through the property during early construction was built with Corten steel, opens to the surrounding hills, highlighting almost 360 degrees of panoramic vistas. The design centers around an open covered terrace with live fire kitchen and living area that opens at one side to the great pavilion with open-plan kitchen, dining and living area with a sunken sofa designed where the family can congregate, play games and spend lazy afternoons.
When the client first purchased the property more than a decade ago, they enjoyed staying in the yurt that had been put on the site by the previous owners. The clients camped, unplugged, hiked and explored the property intimately.
-
Interior Design: Studio Collins Weir
Architecture: Turnbull Griffin Haesloop
Contractor: Fairweather Construction
Photography: Adam Rouse
-
















