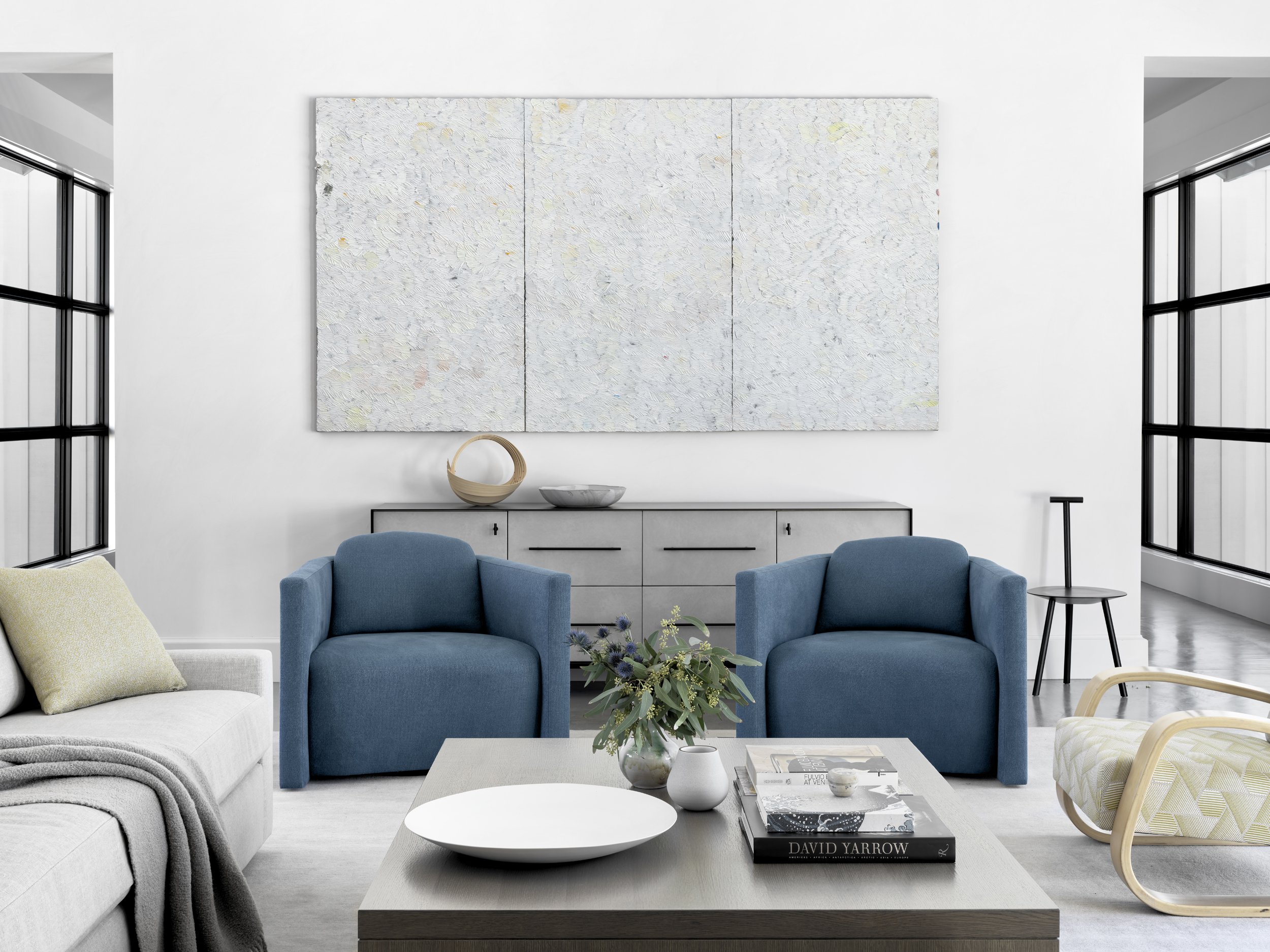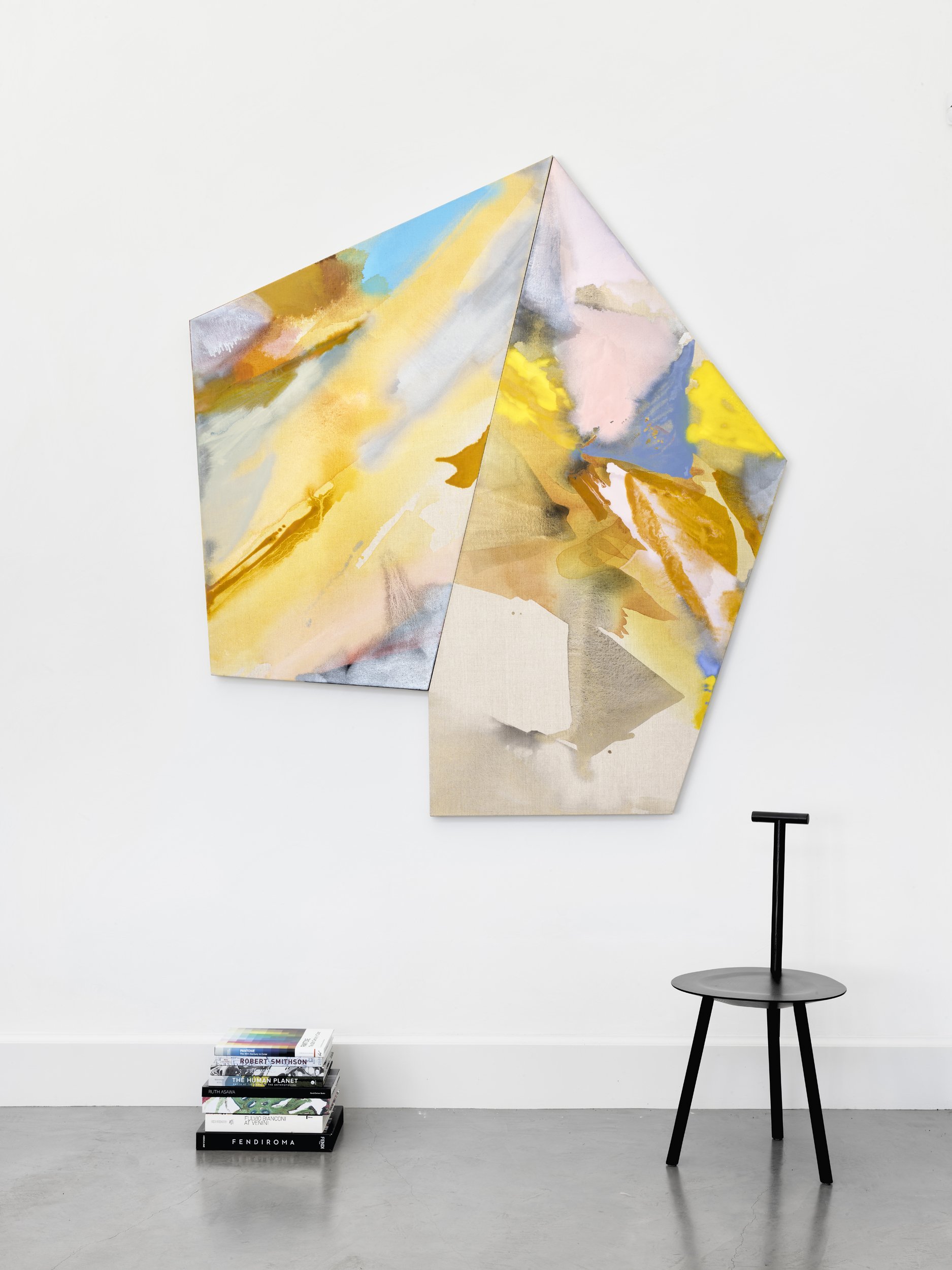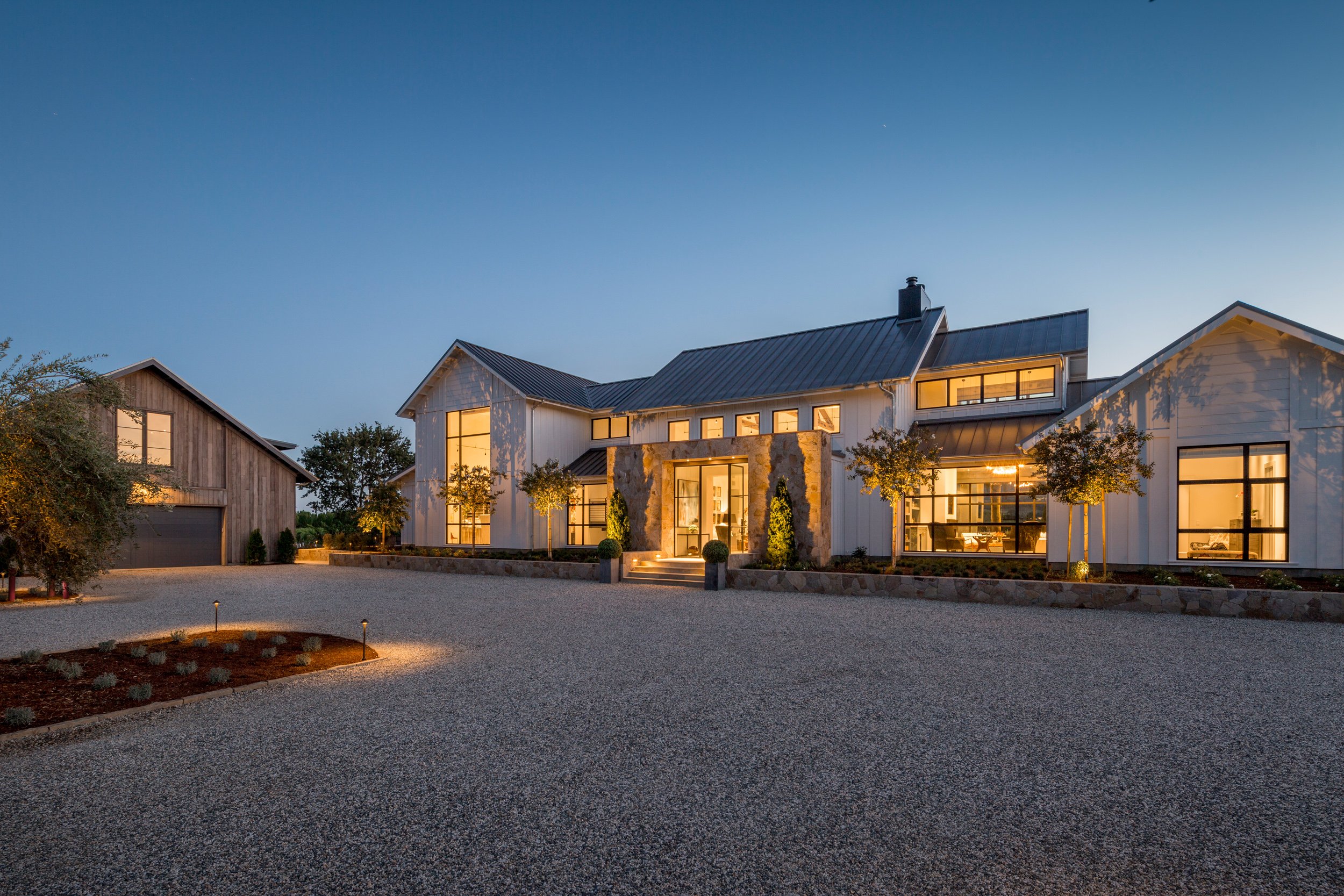ESTATE NAPA CA
An expansive, bustling family home welcomes guests with interiors of soft form and vibrant color
This Napa Valley home and modern farmhouse provides a place for a couple with children and an extended network of family and friends to come together for relaxation, social time and entertaining. The home flows freely from pool to garden, making room for large dinners and idyllic days with kids picking blueberries and running from pool to game room and back again.
The owners collaborated with Studio Collins Weir to combine the sense of rural living and Napa interior design with an atmosphere of refinement. Scale and form are juxtaposed with soft furnishings and stunning art, including works by Tammy Rae Carland, Park Seo-Bo, Mimi Jung and a site-specific, hand-drawn mural by Marta Elise Johansen.
The great room weaves together color, art and shape into a joyfully welcoming environment. The room features Alvar Aalto lounge chairs, a stool by Faye Toogood, lamps by Christiane Perrochon and artwork by Dashiell Manley. The dining room is anchored by a custom American white oak table designed by Studio Collins Weir with a steel and flamed limestone base. The rooms’ palette is expanded by the cool ethereal tones of the art by Mika Tajima and Miya Ando.
As a cherished retreat, the home balances buoyant activity in the public spaces with a sense of escape and serenity in the private spaces. Throughout the home, the palette of organic colors emphasizes the sense of place by echoing the vineyard landscape.
The well-traveled owners draw inspiration from Eastern and Western cultures and practices, and this subtly informs a design language that includes a meditation room, a Moon chandelier by Davide Groppi, a dragon and cloud motif that is engraved on the custom dining table and other touches throughout the house. The interior design of the meditation room includes a hand-knotted mohair carpet, custom starphire tempered glass coffee table by Studio Collins Weir and cleft wall cabinet from Sarah Myerscough Gallery that serves as a prayer cabinet.
Moments of play are woven throughout the estate including a children’s tented canopy for make-believe and shelves displaying colorful Beanie Babies.
-
Interior Design: Studio Collins Weir
Architect: Holder Parlette
Construction: Westwind Construction
Art Consultant: Zlott Buell and Allison Harding
Photography: Jose Manuel Alorda
-

















